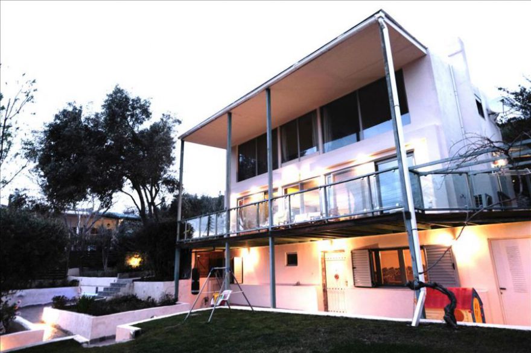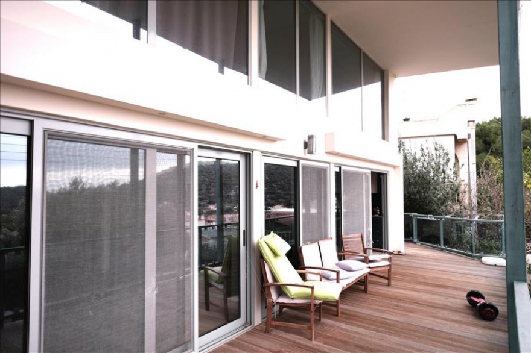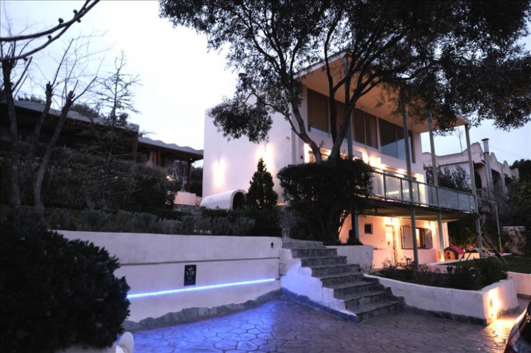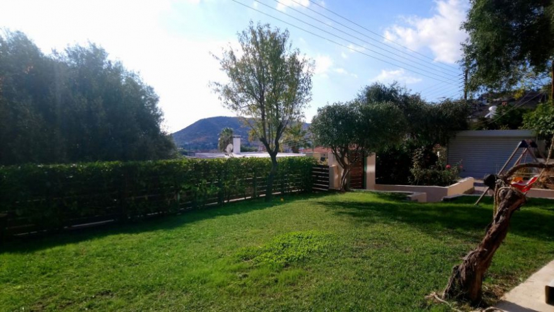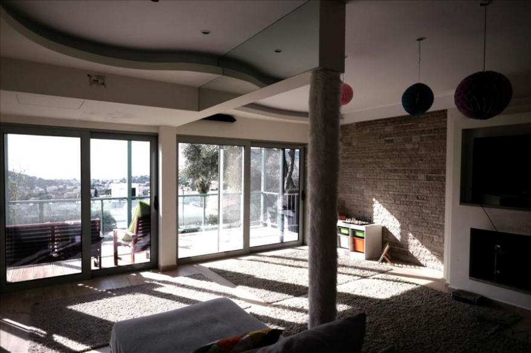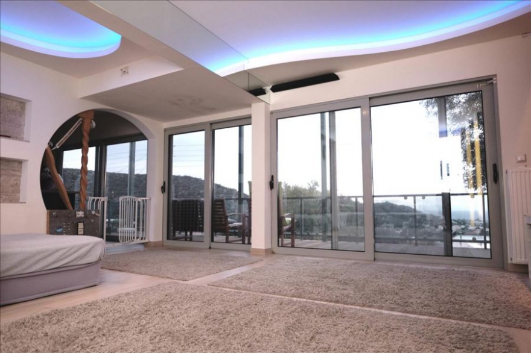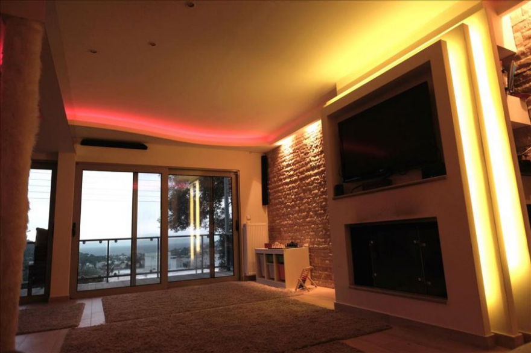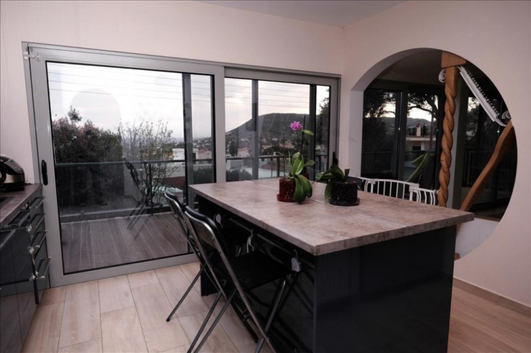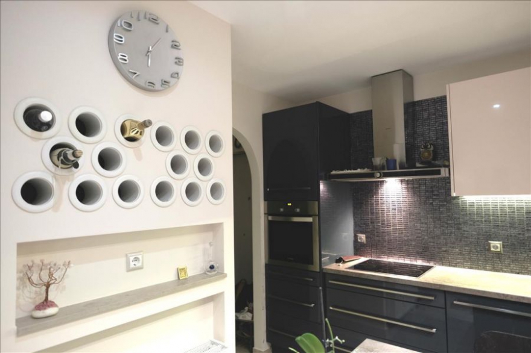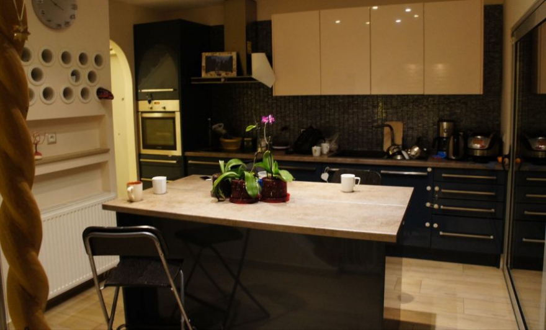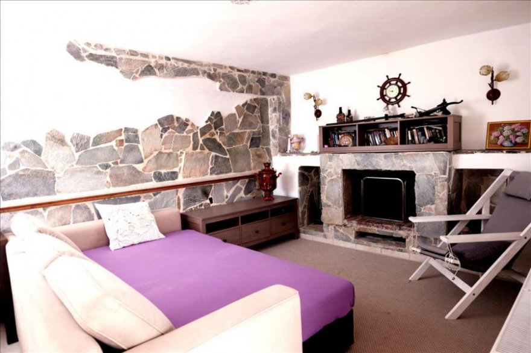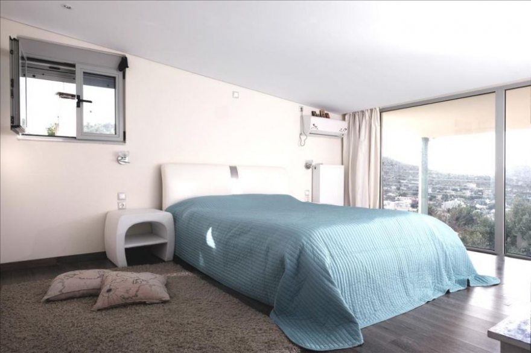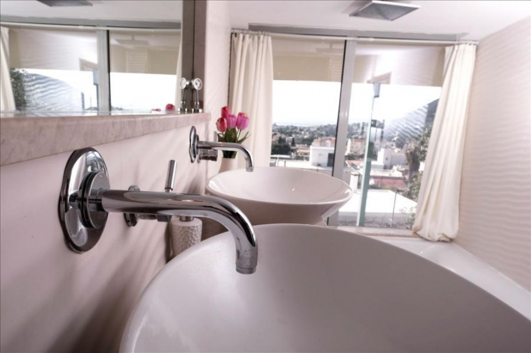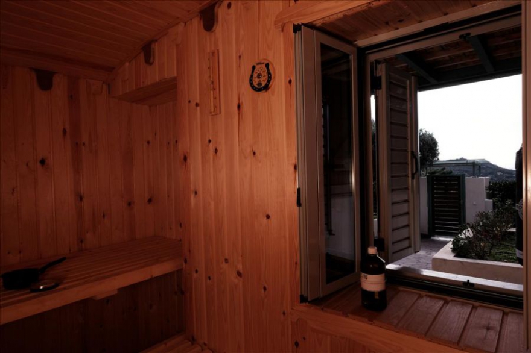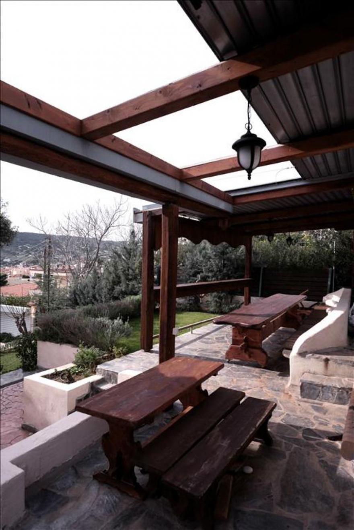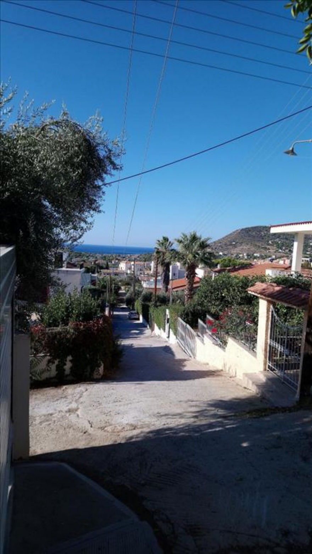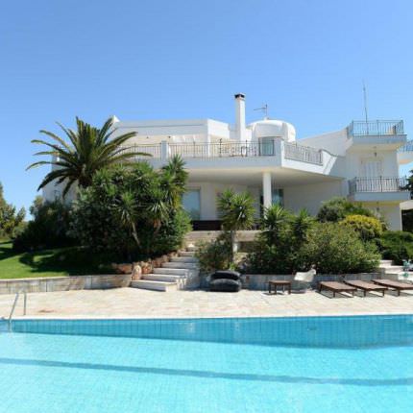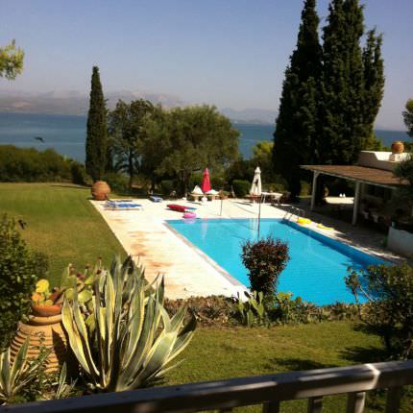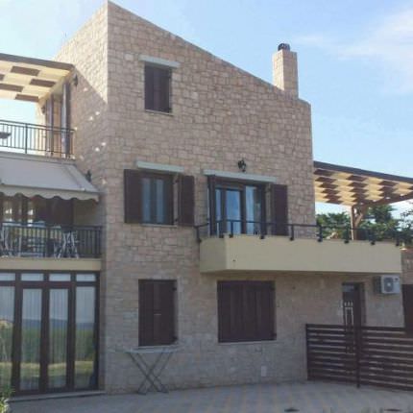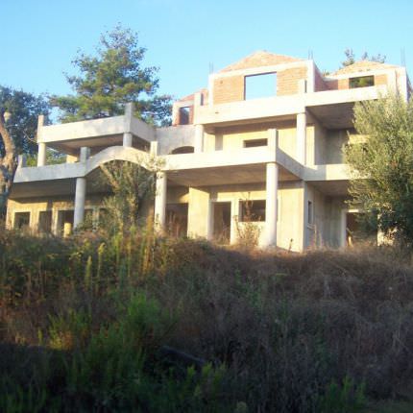-

23 km from airport -

2000 m from sea
€ 390'000
| S house | S land | N levels | N bedrooms |
|---|---|---|---|
| 168 m2 | 700 m2 | 3 | 3 |
VILLA IN ATTICA – LAGONISI
A 3 level villa with a total area of 168 m2, built on a plot of land with a total area of 700 m2 located in the Attica district of Lagonisi.
The ground floor of the villa is completely independent, it can be a separate apartment. The villa was built in 2013.
LAY OUT OF VILLA:
Ground floor:
- Living room with fireplace
- Sauna and shower room
- Wardrobe
- Small kitchen (mini bar)
First floor:
- Living room with fireplace
- Fully equipped kitchen
- Entrance hall with built-in wardrobe
- WC
Second floor:
- Two bedrooms
- Bathroom with Jacuzzi
The first and second floor have a panoramic view of the sea and mountains. On the first floor, the veranda area is 50 m2 with a magnificent view of the sea. The villa is equipped with:
- Electric heating
- Batteries on all three floors
- Solar panels for heating water
- Air conditioning on all floors
- All windows have mosquito nets
- Alarm system
- Security front door
- Auxiliary rooms
- All premium class materials
The plot around the house is equipped with four lawns with automatic irrigation system, a rose garden, a beautiful garden, many ornamental trees, lemon, olives, pomegranate, grapes, almonds, oranges.
There is a summer gazebo with a barbecue area and a Russian stove, with a large wooden table handmade for 12 people, with a sliding ceiling and cooling system on hot days, a summer shower.
There are utility rooms in the yard.
Parking for two cars in the yard with automatic gate closing system.


